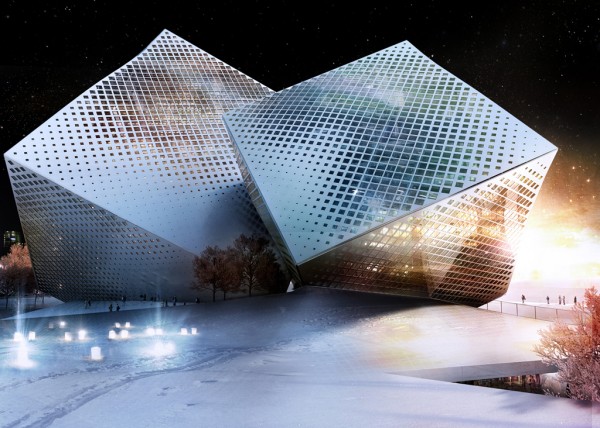What happens when a retail clothing company decides to make a corporate headquarter? Well, nothing but style and exquisiteness is what is caked all over the concrete creation that ranks high on the style graph. S.deer, a retail clothing company in Nanjing, China, wanted the building to nothing but fashionable and design house Prechteck came up with exactly what one can call fashion in terms of architecture.

The design of the building has taken quite a few cues from the lifestyle company and is not only about administration. Cubes have somehow always been present at various photo shoots, fashion shows and even has become an unofficial logo for the company. The design firm used it in an artistic way while designing the building.
Two cubes, of different dimensions, form the basis of the headquarters that fuse together in to each other in a visually appealing way. The bigger cube has a size of 25,000 square meters and comprises of the administrative area. It includes meeting rooms, offices, conference rooms, underground parking, creative areas and workshops. Creative areas form a part of the upper floors that will help people unwind.
Natural light kisses the building’s lower floors as the construction gets engraved by angled sky gardens. There is another lifestyle area measuring 3000 square meter that will cater to parties and fashion shows, along with a museum that will take the visitors through the historic journey of the company. It will boast of some sustainable traits as well, like photovoltaic panels, gray water treatment and algae bio cultivation, which is quite impressive. Local materials will be exploited to the fullest while erecting the eye appealing design that have an outer skin looking like a textile pattern.
Via: Evolo


