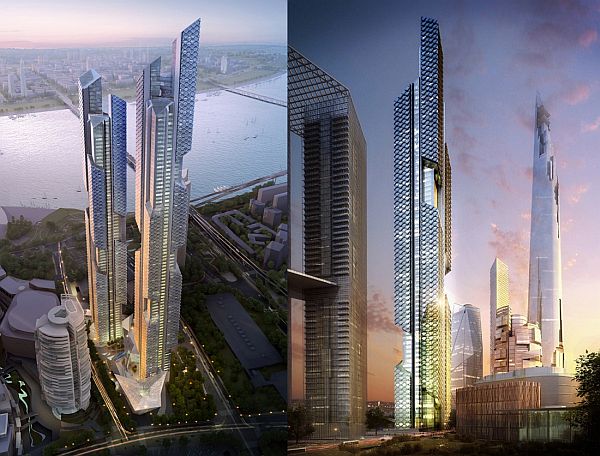South Korea is about to get another architectural marvel in the form of Dancing Dragons, which will come enveloped in a very modern appeal but will still ooze traditional traits borrowed from Korean culture. The design will comprise of two towers (to be erected in Seoul) and was unveiled by Adrian Smith + Gordon Gill, a design firm based in Chicago. These mixed use towers will bow down to a lot of needs, which includes spaces for office, retail as well as residential use.

The towers have a scale-like appearance from the outside just like the mythical dragons, from which it has fetched the name Dancing Dragons as it seems as if the towers are rhythmically dancing around the core. These towers will be planked around a common central nucleus and will have a lean appearance mixed with a sharp angled look, creating an attention grabbing appeal. The towers have a different size, which have a measurement of 390 meters and 450 meters. These are not mirror images of each other but do speak the same architectural language.
Living spaces has been dramatically created with the presence of massing cuts in the design and these float outside the basic frame of the structure. Korean tradition can be seen just everywhere in the design, right from the geometry and appearance of the outer skin to the canopies that project outwards, a reminiscent of roof space of traditional temples of Korea. The skin that looks like scales is perforated, which will keep the building well ventilated in a clean and green way because of the gaps that form as a result of overlapping panels.
Out of the two, the taller tower has 88 stories and has V shaped massing cuts both at the top and bottom. On the other hand, the smaller one is a 77 story tower in which the cuts stretch all across in a diagonal fashion sans any broken lines. The relationship between cuts of both the towers creates a fine impression as if they are dancing when seen, giving it a rhythmic expression. The towers come injected with sustainability, which is much needed in this polluted world. Heat loss will be kept down to a minimum because of the use of triple glazed window units that will be designed by PositivEnergy Practice. A shading effect will be beautifully created because of an overlapping exterior wall.
When it gets really hot outside the inside of these towers will still remain cool and bearable because of natural ventilation, killing the strong dependency on air conditioning hence saving a lot natural resources as well as electricity. The roofs will come caked with solar panels that will harness solar energy to be used in various ways. Apart from this, radiant heating, daylight linked lighting controls and electric centrifugal chillers for heat recovery add to its prettiness. Dancing Dragons will be spread over an area of 23,000 square meters and will also unfurl the magic of a retail podium and sunken garden among many other features.
Via: Bustler


