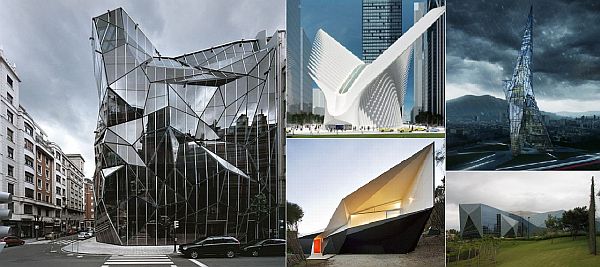
Origami is an ancient art of Japan. It is a creative method of folding paper to develop beautiful structures. These Japanese origami structures are made from paper folding and feature chiseled cones achieved by making multiple folds and layers of a single paper. The resultants are beautiful shapes and forms resembling animals shapes like boar head, birds,etc., objects like ink bottles, air crafts and other objects. This splendid art has inspired artists from all over the world. This form has also inspired creative brains from the world of architecture to use this idea in architectural structures too. Thus, the attempts to make architectural designs on the concept of origami designs can be all over the world, ranging from residential buildings to hotels, amusement centers, offices, etc. It is still to be witnessed how much functional are such designs in practicality. But conceptually they are really excellent examples of the artist’s creative mind. Here is a list of ten such architectural designs inspired by the art of origami.
Klein Bottle house
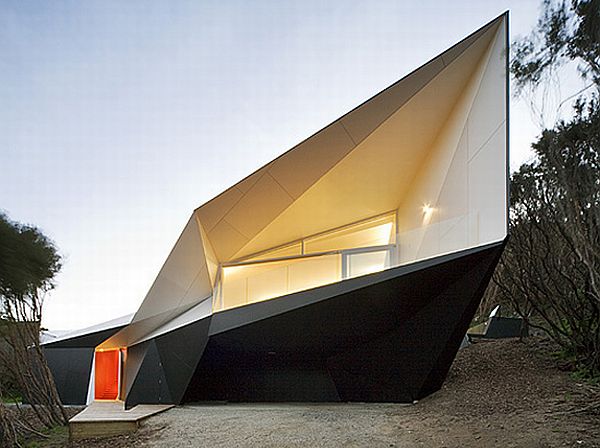
The designers, who came up with the idea of making Klein Bottle house on the inspiration of origami are Rob McBride and Debbie Lyn Ryan. This incredible architectural structure is located at the Mornington Peninsula in Australia. This work of art features boyish surfaces, bold stripes and topographically uniform but visually distorted surfaces which is the beauty of such a structure. The complex curves and cones and the geometrical patterns of Klein Bottle house occupies 258 sq m of area. The interior of this holiday home features a central courtyard and an adjoining staircase that connects every floor with each other.
Private Residential extension
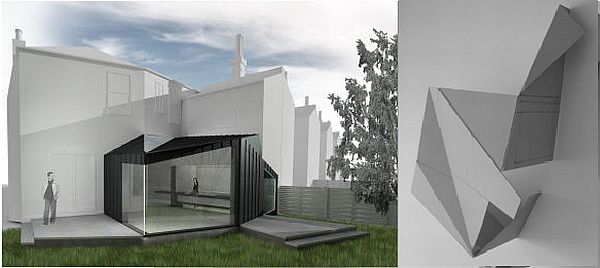
The designers of this architectural design have made use of the existing geometric pattern of the house and incorporated the features of origami to create an extension of a residential structure. The extension has a concrete kitchen, dining area, and a rear. The windows are kept frame less and placed in such strategically to give full exposure to the natural surrounding. But it is further combined by the zinc cladding to reveal the beauty of the architecture.
Nestlé Chocolate Museum
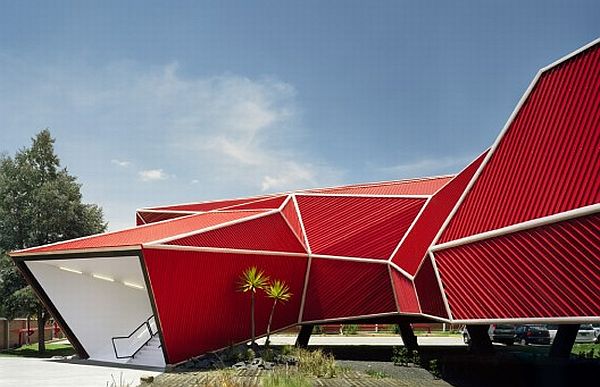
Created by the Rojkind Arquitectos, the Nestle Chocolate Museum in Mexico is also a worth mentioning architectural structure inspired by origami. The company had an intention of exhibiting the process of chocolate production to its viewers. So it suggested a two story building that would be perfect for the purpose. But the construction company in charge of this project found out a more innovative plan.Therefore, in an area of 634 sqm., the factory was built, which had a 300 meter long facade. This long corridor would lead the spectators on a pleasure tour through the production unit and help them witness how cocoa turns into dark, rich, tempting chocolate. The project took 2.5 months to get completed and presents the look of origami bird or a spaceship.
Infosys Park 4, Mysore
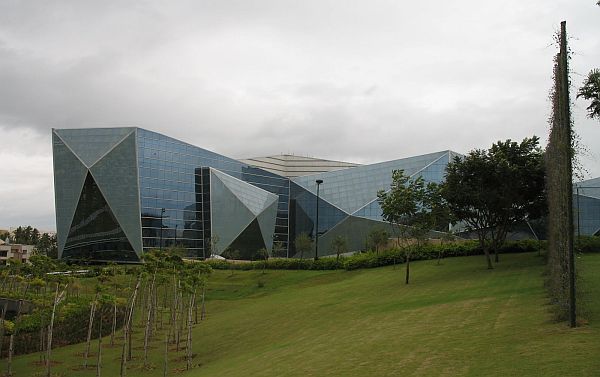
Picking up the inspirational shapes and curves of Japanese origami, Ar. Hafeez Contractor created the Infosys Park and building at Mysore in India. The tall height of the building was balanced with the cones, corners and folded forms of origami. The striking features of this 5 storied building are the steeply horizontal surfaces, stunning contours and buyout interiors. The red colored football ground in the front of the structure makes a striking contrast with the building so that the characteristic contours come out effectively.
Taiwan Tower

Taiwan is also not left behind in the concept of architectural designs based on origami. The combined effort of two famous architectural firms in Taiwan, OODA and OOIIO, has come up with a design inspired by origami. Aesthetically it resembles the Eiffel Tower of France that has sharp rises and chiseled contour. Along with the geometrical structures, the geometry depicted by the celestial objects in the Taiwanese flag is also reflected in this tower. This building will comprise of the new museum along with some of the important offices of Taichung City Development. It is also an amusement center, having cinema halls and shopping arcades, along with a center for public activities.
The Health Department building in the town of Bilbao
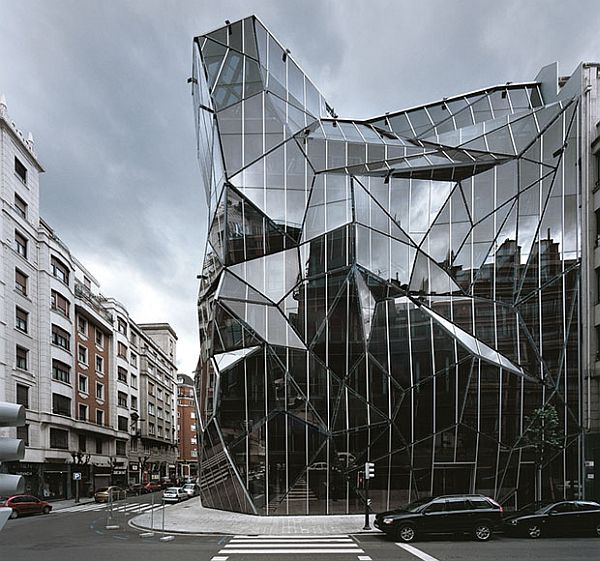
Architectural design inspired by origami is also found in Spain. The Health Department building is the only great specimen of this genre that the country can boast of. The concept of such a structure has been put into reality by the firm Coll Barreau Arquitectocs. Its intelligent design also encourages the maximum exposure to natural day light so that electrical energy could be saved. Along with an origami structure, the building also serves as an eco friendly attempt of the architect.
WTC Transit Hub
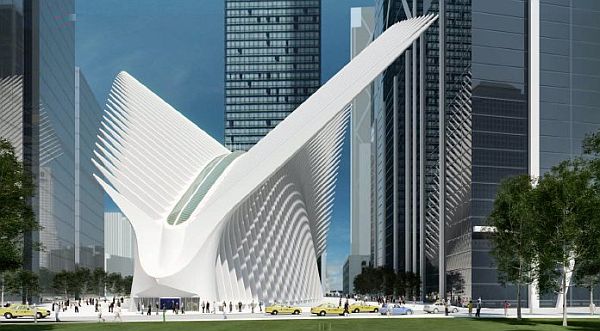
Conceptualized by Calatrava, this architectural structure exhibits a mega station. It contains 12 subway lines and pathways. These paths will be devoted to easy communication and exchanges of information with different parts of building. This sleek and ultramodern transit hub, which has a milky white color and and features sharp rises will serve as an extension to the new World Trade Center complex in Santiago. Tourists, staffs and visitors across the world will find this structure extremely incredible as well as an easy way to access the different corners without wastage of time. It has been estimated that the project costs about 3.2 billion dollars.
Origami-Inspired House Design by Yasuhiro Yamashita, Tokyo
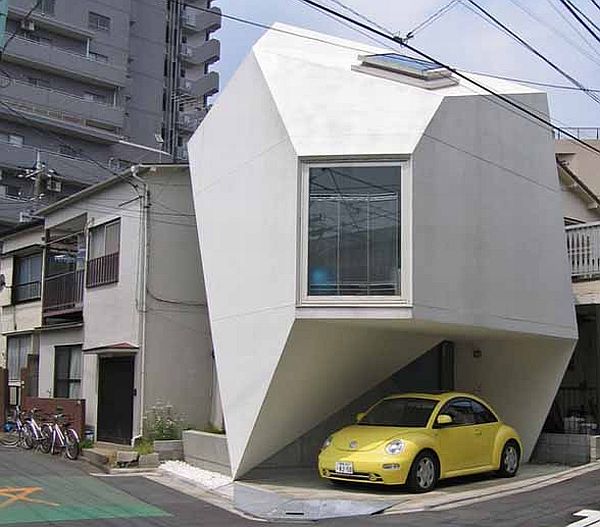
The Yasuhiro Yamashita in Japan draws inspiration from the land of origami itself. This residential complex is a perfect example of architecture inspired by origami structures. It is built upon a small piece of plot. It utilities this small land area fully to present an example of architectural splendor,featuring sleek and modernistic angled outlines, integrated car ports and strategically placed windows to let natural light come in. The most interesting thing to see is the car port that seems to balance the irregular shape of the building.
Origami House Formwerks Architects
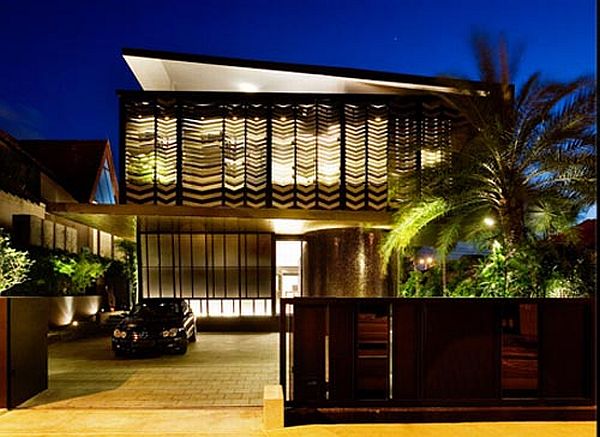
Formwerks Architects is a firm that has designed small residential apartments on the inspiration of origami. These buildings are meant for a small families and characterize the folds, cones and curves of origami in the upper portion of the building. While the lower part of such a building is uniform and conventional in appearance, the upper part draws inspiration from origami structures.The screens on the facade of the upper story, which are shaped like diamonds, along with the slanted roof
top further add up to this look. They all work together in making it a prefect example origami architecture.
The Origami-Inspired Folding Bamboo House
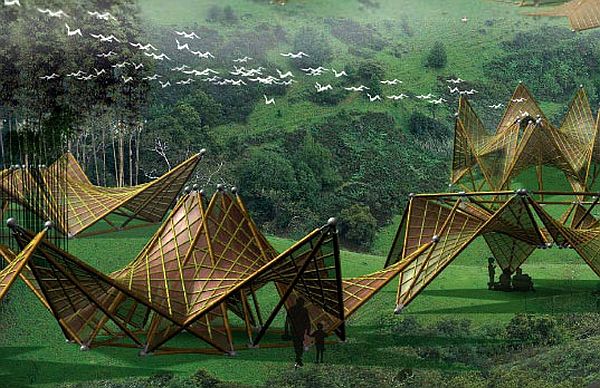
This architectural designs based on origami models is built with a view of providing instant and temporary refuge to the victims of earthquake. This is a foldable bamboo house built on the concept developed by Ming Tang. This structure is found in China and is made from several sorts of renewable materials. What is more surprising to know is that this temporary shelter can be folded in a variety of shapes, according to the preferences of the user. This is possible due to the bamboo poles that form its major framework.


