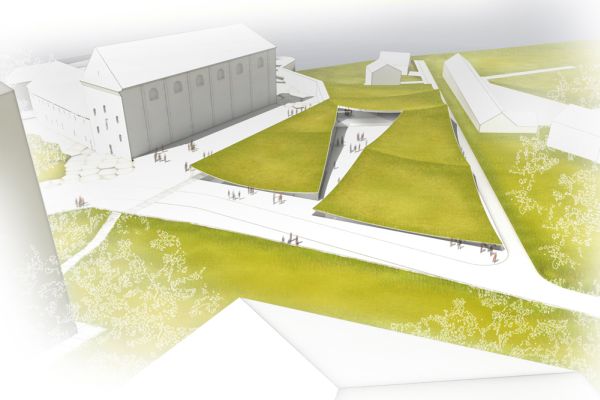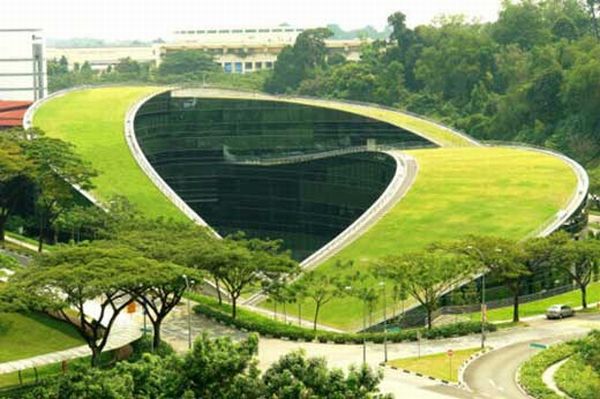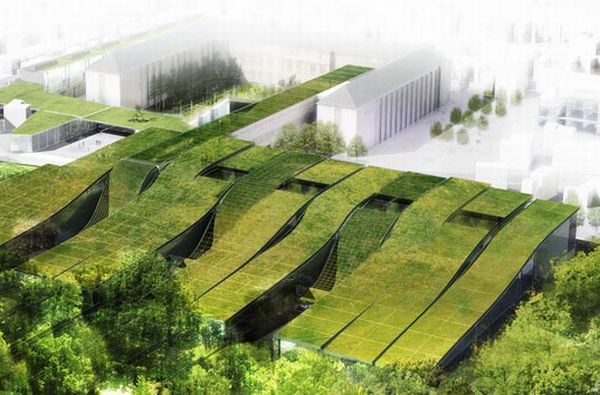The Concept
Ptuj Museum, in the municipality area of Ptuj in Slovenia, is the glaring example of eco consciousness. This praiseworthy project of the architectural firm, Enota, will exhibit green revolution in its external appearance as well as functions. This amusing green archaeological structure is aimed at creating a green belt all along the northern border of the town, thereby demarcating a clear distinction between the historical and the later urban structure of the city. The archaeological museum is supposed to put up to the visitors the grandeur and the richness of the later Roman period, the kingdom after the Roman downfall, and the present day development.

The inspiration
The natural greenery surrounding this Slovenian area inspired the architects to restore it by any means. The idea of building an archaeological museum came from the historical background of the area, the remnant of Roman territory, the medieval culture and the Dominican monastery. The prehistoric existence of the town of Ptuj inspired the architects further to exhibit the rich heritage of this place to the world.
Eco credentials
This great project has proposed to lay the foundation of the structure partially plugging into the site. But the most interesting part of it is that it will not indulge into indiscriminate digging of the earth or destruction of the green belt all along the area. The project is well aware of the ecological norms of the area and abides by it strictly. Thus, it is working carefully on its project, keeping in mind the restrictions of land excavation. Further, it has also promised to recreate the greenery that will be lost in the process of the work. It will be done by means of the bowl shaped roof of the museum that will hold natural vegetation. The proposed area of the project sits on the transitional area of the old medieval town and the modern urban area.
This comprises of three cellared buildings, having huge foundation pits. Thus, in an aim not to disturb this feature at all, the museum will be based on a below ground level exhibition. Further, eco credential of this museum points towards the bowl shaped roof that will be undulating and folding and will be organic in nature and create a new topography for the area. The roof will be of elevated height at some areas that will allow visual access to the archaeological collection from distance. The edge facing the monastery is supposed to be so high that it will almost try to establish a relationship with the sky.
Feasibility
The proposed site of the project is such that it can create a threat to the greenery and some of the ancient archaeological sites of the area. It will definitely usurp the green area along the border of the entire northern part of the town. But the first point of the feasibility of the project lies in the fact that it will recreate the greenery along the area by supporting vegetation in the roof of the museum through the entire line. Another challenge it will face is that it will be situated on the very edge of the medieval city walls. But the positive news is that it will dug the area only as much is permitted legally.
Moreover, further interesting news will be that it will open the renovated view of the Dominican monastery over the new architectural structure from its north. Thus, the monastery will resume its role as the prominent historical landmark of the area. Another threat that the project faces is that it is indeed problematic to excavate the entire area of Roman city as there might be things of immense archaeological interest below the landmass. This project of Ptuj Museum has proposed to overcome the challenge by planning the underground level of the building only in areas where the archaeological area has already got destroyed or exhausted due to previous interventions.
Related trends
1. Organic Roof at Nanyang Technology University in Singapore

This green structure in Singapore is the most beautiful example of roof top greenery. This organic roof is in the building of the School of Art, Design and Media at the Nanyang Technological University in Singapore. This building features an oval shaped roof that is really green. It is curved and smoothly connects with the landmass on its two edges. The thick turf of greenery on this curved roof serves as a spot for informal gathering and recreation amidst natural surroundings. The functional part of this organic roof is that together with the creation of natural ambiance, it also insulates the building, purifies the surrounding air by increasing the quantity of oxygen in it and also collects rainwater for landscape irrigation.
2. Roof garden on Minil Middle School, Shanghai
According to a survey and research carried on in Shanghai, it was concluded that the buildings that have vegetation on their roof tops accounted for lowering down the temperature of that building by about three to four degrees. This was a great relief for the residents of Shanghai as the city has been experiencing frequent rise in temperature over the past twenty years. Thus, the roof top garden on Minil Middle School at Shanghai was an outcome of the inspiration gathered from the survey. The roof top garden of this building serves as an excellent means to purify the surrounding air, reduce the indoor temperature considerably and most importantly, reduce electricity consumption due to the use of air conditioning to almost 20 percent.
3. Green-roofed high school in France

The Marcel Sembat High School in France is also an ardent follower of the concept of root top garden and eco conscious architectural structure. The clear mark of distinction in the concept of eco conscious architecture of this building is that this simple school building creates a link between the urban infrastructure of the city and the surrounding stretch of green landmass.

