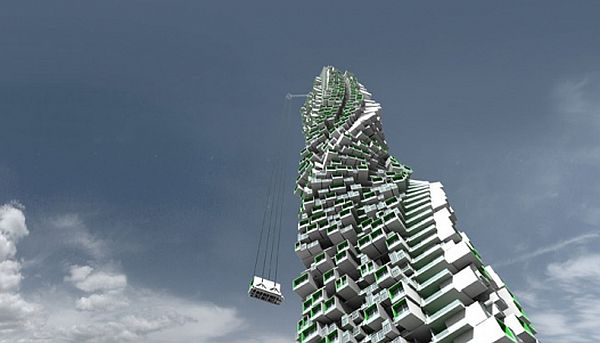Scarcity of space has forced designers to come up with concepts that will utilize space in an ingenious manner. Increase in population raises the demand for housing and this will be achieved in an utmost style in Hong Kong. Y Design Office, an International design and research collaborative, has come up with a conceptual modular tower named Unit Fusion. The attention-grabbing building will be located in WKCD, Hong Kong and will give an all new meaning to housing.

The 75 story tower will be a high-rise plug-in residential typology that will have a height of 427.5 meter. The prefabricated unit will comprise of 1960 residential units that will be truly exceptional and modular in nature. Residents will be allotted unique units according to the specific zoning strategy. It will bow down to all the needs of every individual and in turn unfurl an unparalleled living experience. The design will make good use of vertical space that will result in an amazing democratic living concept.
It will endow a user with the flexibility to choose from various unit types that will be similar to picking clothes. These cubes will be tagged as XS, S, M, L and XL, depending on their size. The units can be further customized with different features, like bathroom, kitchen, balcony, closet and entry, according to individual needs. These modular units have a life cycle of almost 30 years and need maintenance at least once in 5 years to ensure superior living conditions. These units can be further re-located, thus letting individuals explore full capacity of the tower.
Unit Fusion Housing Project will let residents savor panoramic views with the help of a private exterior space, which will be provided in the form of a customized balcony. A unit will be re-located every 5 years, which means a person will be able to enjoy 6 different locations throughout the tower in its 30 year life cycle. This will give birth to harmonic living and will also create a strong bonding between units. Unit Fusion is an architectural marvel that will be responsible for exact site conditions. Zoning, occupant location and orientation of the prefabricated tower will be defined by conditions such as wind direction, historical axis and sun angle.
The structure will be divided into four zones at 3rd, 20th, 40th and the 75th floor. Each zone will provide pedestrian connection between floors and also make sure that public services are provided to the users. A sky-lobby will be located every five floors and a specific area of each floor will have a sky garden. These diverse public programs will serve the public and create harmony. Unit Fusion Housing Project will put forward aesthetically pleasing views and its modular nature will let a user utilize the space perfectly.
Via: Bustler

