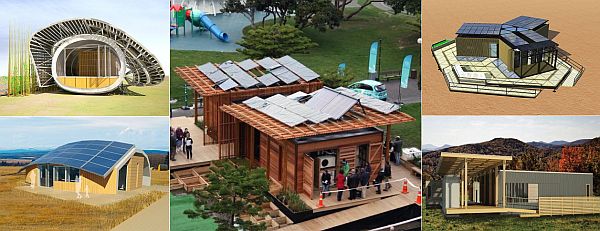
Teams of students from around the world have constructed these stunning, energy-efficient homes at the National Mall’s West Potomac Park in Washington, D.C for Solar Decthalon 2011. Let’s take a look at the seven best sustainable homes in the Solar Decathalon 2011.
1. Appalachian State University ‘The Solar Homestead’
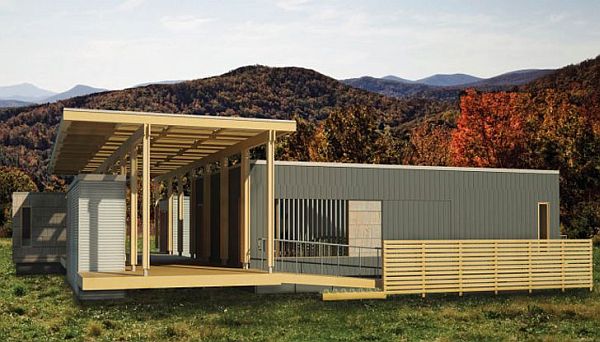
Appalachian State University took part in U.S. Department of Energy Solar Decathlon 2011. This project of Solar Homestead consists of multiple buildings that are self-sufficient. Each such house is 77m2 and has two bedrooms, a daylit bathroom, energy efficient appliances, living and dining area. It also includes Flex space for guest house, art studio or home office.
Design philosophy
This project embodies qualities of modern homestead and reflects traditional homesteads as well. Fusing this, it provides a self-sufficient, attractive, affordable and adaptable ultra-efficient house.
Features:
Group of buildings that facilitates modern lifestyle has the following unique features:
a) Sheltered outdoor living.
b) Porch
c) Flex space that facilitates outdoor shower, outdoor kitchen, half-bath etc.
Technologies
It supports clean-energy technology with the following solutions:
a) To supply solar energy in spite of filtered daylight, forty two photovoltaic panels that are bifacial are provided.
b) To provide constant temperature hot water, on-demand solar thermal domestic hot water system is used.
c) A wall called Trombe is used to store heat at day time and release it during night time.
Market strategy
This project provides house for the residents of Asheville and North Carolina. It is a secure investment as adaptability, independence, sustainable design combined with renewable technologies are used as part of this project.
What’s next
Once it competes in Solar Decathlon 2011, solar homestead will travel around giving education encouraging renewable energy. Then it will return back to educate future mountaineers.
Contact:
Jamie Russell
Katherine Harper Hall
397 Rivers St.
Boone, NC 28608
Phone: 828-262-7708
2. Canada: University of Calgary ‘TRTL – Technological Residence’
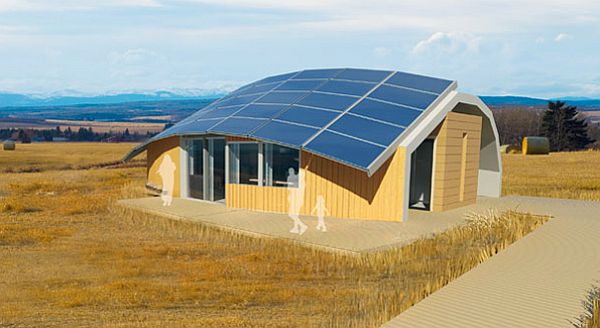
TRTL is the Canada’s entry into the competition, and it reflects the culture of Treaty 7 Native Peoples in Southern Alberta. Each house has an east-facing entrance, and south-facing windows, and two-bedrooms with lot of space for gatherings, recreation and storage.
Design philosophy
The design has both traditional and technological value. It uses green building materials and renewable technologies to provide a healthy and safe life. Integrated with the holistic view of the home inhibiting rich tradition.
Features
Buildings that addresses issues beyond Treaty 7 peoples to many native groups of Canada has the following features:
a) Materials reflecting art and natural environment.
b) Magnesium oxide-based structural insulated panels to provide resistance to fire.
c) An 8.3-kW photovoltaic system to support Alberta’s winter climate.
Technologies
It provides innovative technologies including:
a) Air-to-water heat pump for hot water production.
b) A control system for monitoring and optimization.
c) A photovoltaic system.
Market strategy
This Canada’s TRTL project is expected to provide a positive change for 600 native groups of more than 1.1 million people.
What’s next
TRTL is aiming to spread this project to its surrounding community along with effective educational program to K-12 students.
Contact:
Johann Kyser
Professional Faculties Building
University of Calgary
2500 University Drive NW
Calgary, Alberta, Canada T2N 1N4
Phone: 403-617-2731
3. Hawaii’s model home
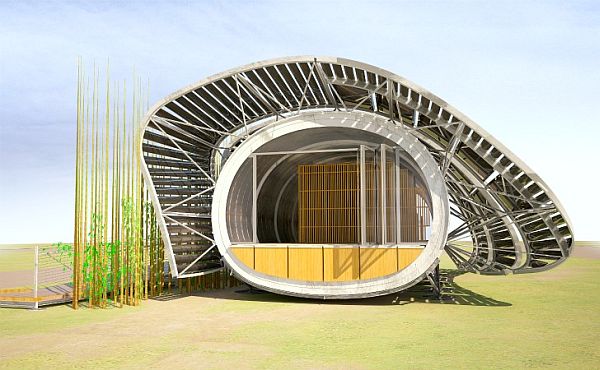
Hawaii withdrew itself from the competition on June 1st of 2011.
Design philosophy
The design of this house is based upon supporting the tropical climate of Hawaii and adds up to a sustainable and affordable house for middle incomers.
Features
The structure is like a shell and is made of:
a) strong and light-weight bio-based, fiber reinforced polymer.
b) It is a tight and well-insulated thermal envelope.
c) It is also damage resistant against corrosion, termites, floods etc that are usually very common in tropical environments.
d) There is an insulation with low-E glass that is used to reduce heat loss at night.
Technologies
The technologies used are:
a) Water-cooled photovoltaic to harvest energy
b) Aquaponics system to support food production.
c) Energy conserving lighting controls.
Contact:
David Rockwood
School of Architecture, Room 301A
University of Hawaii at Manoa
2410 Campus Road
Honolulu, HI 96822
Phone: 808-956-8430
4. Middlebury College ‘Self-Reliance’
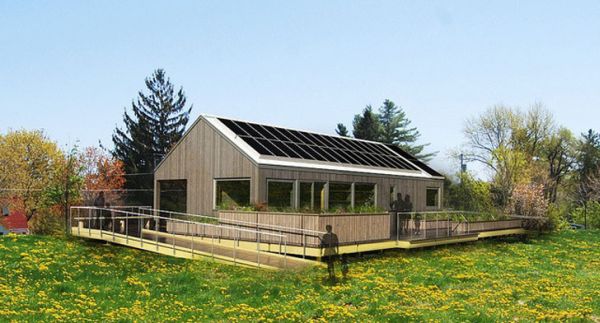
Self-Reliance is the Middlebury’s entry into the competition. Each house is a two- bedroom, ultra-efficient one that is designed for a family of four. It uses healthy building materials and provides open living space and a green wall for growing plants.
Design philosophy
It converts the features of England farmhouse into modern design for an environmentally sustainable house that can very well compete in current market. It uses technologies like energy-monitoring software, high R-value insulation, and triple-paned windows and gives an energy-sufficient traditional design.
Features
A friendly and welcoming house that reflects north eastern climate has the following features:
a) A gable roof.
b) A green wall in the kitchen.
c) A kitchen counter peninsula.
Technologies
It provides a sustainable living by providing following technologies:
a) An array of 30 solar pans to provide an annul 7930 k Wh.
b) Heat exchanger to keep the green wall moist.
c) Triple paned windows that provide net heat gain.
d) A ventilation that supplies warmer air out pulling down cooler air.
Market strategy
It is a secure investment for an England family of four. It provides space for dining, working etc. Efficient use of space will reduce material requirement.
What’s next
Self-Reliance will settle in porter field road to allow students in group of four. They are allowed to cook food and engage in community outreach projects. It will be used for educational purposes.
Contact:
Addison Godine
Solar Decathlon Team
Harris Farmhouse
Middlebury College
Middlebury, VT 05753
Phone: 617-922-1399
5. Team China Tongji University ‘Y Container’
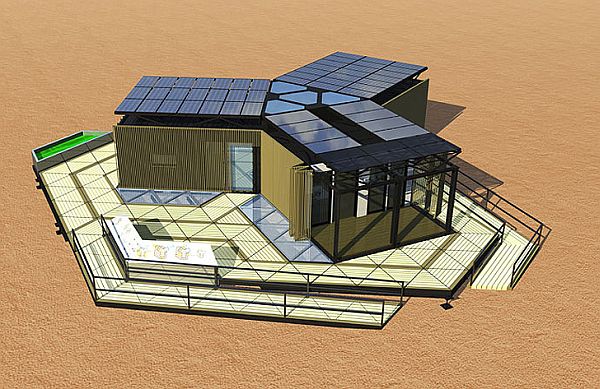
It is the China’s entry into the competition. Y- shaped solar house is a container that combines six recycled containers used for shipping. It is easy to transport, assemble and expand so that people can li
ve anywhere with clean energy and low cost
Design philosophy
This project not only gives solution to energy demands but also overcomes the challenges of transportation. Mere shipping containers are transformed to modern living.
Features
Y-conainer house has the following features:
a) Expandable space.
b) Opportunities to view varying landscapes.
Technologies
The following technologies are used:
a) Heat recovery using integrated system for hot water supply.
b) Vacuum insulation and phase change materials.
c) Natural ventilation tunnel at the middle of the house
Market strategy
It mainly targets younger people of China and nearby places as they cannot afford independent houses.
What’s next
Maximizing the design potential at the green energy exhibition area in the campus will be the next focus.
Contact:
Hua Guodong
Architecture and Urban Planning School
Siping Rd., No. 1239
Shanghai, China 200092
Phone: 0086-13681934755
6. ‘Chip House’
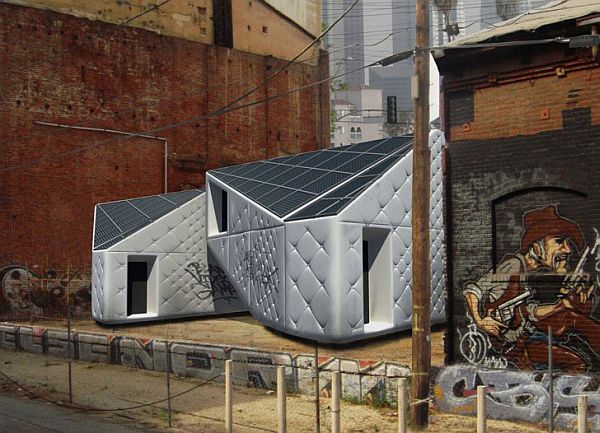
CHIP is an application of green design and provides solution to home ownership and energy consumption challenges.
Design philosophy
CHIP offers an affordable dwelling in places like California where prices of land are soaring. It uses insulation panels to provide cozy living in the evenings.
Features
Features of CHIP are:
a) A geometry resulting from lifting of north side.
b) A vinyl-coated fabric mesh hat protects the house.
Technologies
Technologies used are:
a) A whole house fan that changes air completely in twenty minutes.
b) An i-pad application that can be customized and that which provides energy usage statistics.
c) 3D cameras to track movements.
Market strategy
This project also focuses young professionals.
What’s next
After the competition this project will be used to educate visitors as part of museum and public exhibition.
Contact:
Elisabeth Neigert
960 E. 3rd St.
Los Angeles, CA 90013
Phone: 785-393-5470
7. New Zealand: Victoria University of Wellington ‘First Light’
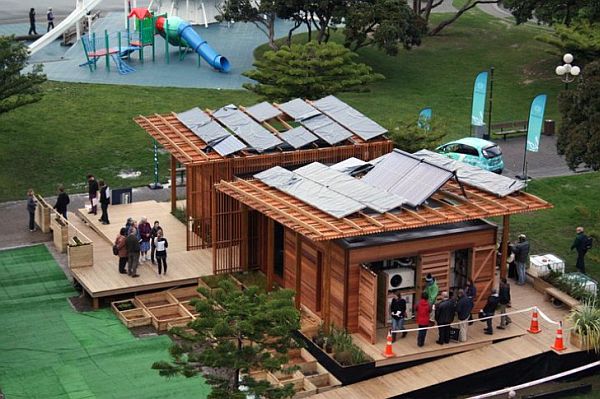
First Light is the first entry into the competition from southern hemisphere. It mainly concentrates use of local materials available in New Zealand for construction and strongly supports outdoor living and daylight.
Features:
a) Makes use of wool insulation and locally sourced wood.
b) Sliding shutters that allow for adjustment according to climatic conditions.
c) LED lighting.

