The concept
Oil Silos are used to store compressed LPG, which is fully pressurized and water resistant. But, what happens to all those oil silos, once the world runs out of oil? Fret no more, as these can be used for housing purposes. PinkCloud.DK has come up with the Oil Silo Home, which is not only sustainable but also 100 percent self supporting. The structure is not only a great example of reusing existing designs, but is very stable and is easy to assemble/disassemble. It will further reduce the carbon footprint and is a great way of giving a recycled status to silos that have been abandoned. Oil consumption is at an all time high and this is because of the rise in population. The increase in population also means the need of more housing units and recycling oil silos will definitely contribute towards it.
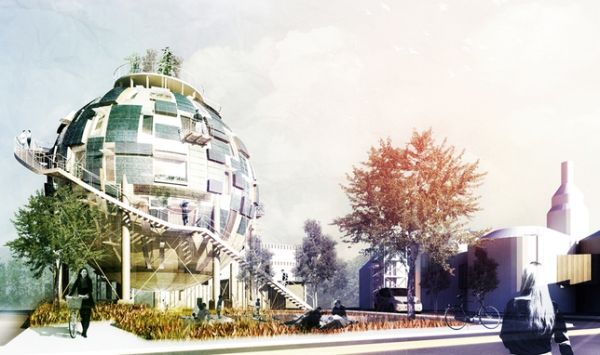
The Inspiration
The inspiration comes from the fact that once the oil level comes to an all time low, almost 49,000 silos will be abandoned and left to die a sad death. These spherical storage containers are quite spacious and can be swapped into multi level buildings. These homes can be powered by harnessing energy from the sun, which is definitely an eco friendly trait. Non renewable sources are being consumed at a fast rate and people are coming up with ideas that use alternate sources of energy. The awareness to save the planet from harmful gases and using thrown away as well as ditched stuff is encouraging people to come up with ideas that use every bit of what is available.
Eco Credentials:
Oil Silos are fully self sustaining units, which have been fashioned in a way that makes them water resistant, bullet proof as well as airtight. The attention grabbing housing options will make apt use of renewable sources of energy. Their spherical shape supports sunlight capture, hence making sure that solar energy is used to the fullest. The passive design makes it energy efficient. The structures come wedged with walls and roof that are green in nature. This further improves air quality and can also absorb carbon dioxide. Solar energy is used to heat the floors as well as water, hence saving electricity. The presence of rainwater harvesting system, superior insulation and photovoltaic panels makes good use of all the available resources and too in an environmentally friendly way.
Feasibility:
Living in the Oil Silo Home is very much possible. The housing solution is self sustainable and makes optimum use of solar energy. The walls and roof won’t let water seep in and the structure is very stable. The usage of oil silos will bring down wastage and is definitely a carbon positive design.
Related trends:
1. Cement Factory Ruins Transformed Into Castle-Like Home
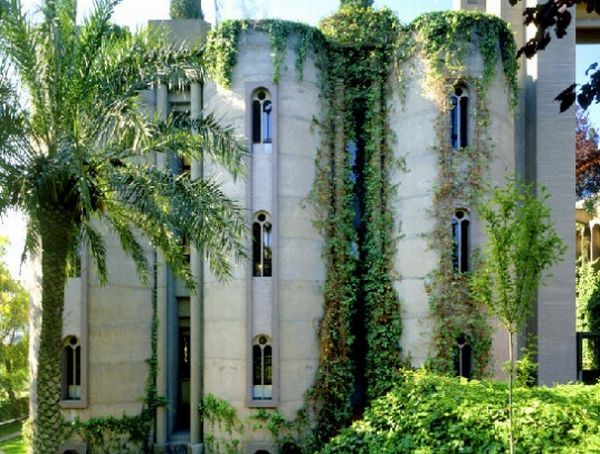
What looks like a beautiful home was once an abandoned cement factory, which was purchased by architecture Ricardo Bofill. It resembles a castle and originally consisted of huge engine rooms and a good 30 silos. Presently it serves as an architectural office, an exhibition space, model laboratory and a sweet abode for Bofill. The awe-inspiring building also has guest rooms and gardens that are a real treat. The face of the factory was swapped into surreal gardens that comprise of olive trees, eucalyptus and palm trees. On the other hand, the silos were converted into the Cathedral by planting ivy. The inside of this green building is simple and looks anything but disoriented.
2. Old Shoe Factory Converted Into Bright & Colorful Architecture Research Center
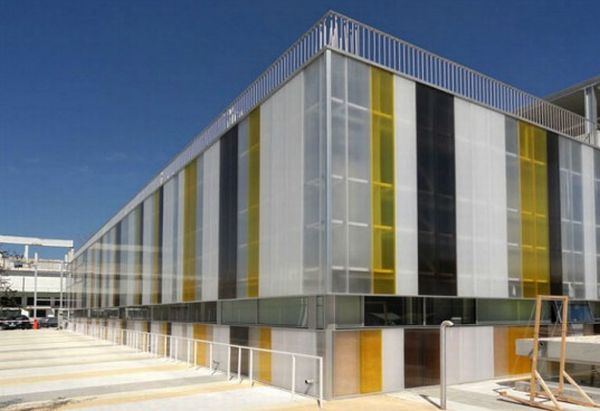
The Architectural Research Center, a part of the University of Nicosia, has a very colorful facade and looks absolutely stunning. But before you blink your eyes in surprise let me tell you that this academic building was originally a show factory in Engomi, Cyprus. The absolutely wonderful building has been conceived by Petros Konstantinou along with Yiorgos Hadjichristou Architects. The building is very spacious and just perfect for studying architecture. The outer skin was peeled and smothered with colored polycarbonate panels, which help transmit light inside the structure. The inside gets illuminated by natural light, which saves energy. The building boasts of walls that are movable and can be opened or closed by the action of sliding. This showers the space with a lot of flexibility and it can be tweaked as per the requirements at hand. The building is transparent which helps form an instant connection with the surroundings.
3. Abandoned Beret Factory Transformed Into a Stunning Multimedia Center
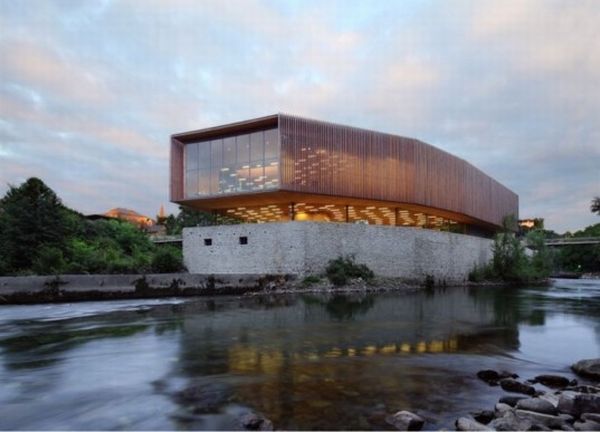
This two story multimedia center, named Oloronais Intercommunal Multimedia Center, is definitely one of the greenest buildings as it originated from an already existing beret factory that was no more in use. The architectural marvel is situated in Oloron Sainte Marie and has been erected at a point where rivers Ossau and Aspe meet, giving it sheer grandeur. The river environment makes the creation vivacious, which further gets underlines by the presence of green terraces and skylights. The structure is very inspirational and comes injected with a lot of serenity. The presence of light wood screen in the design will bathe the inside with enough natural light.
4. Abandoned Soviet-era Fish Factory Transformed into Vacation Home
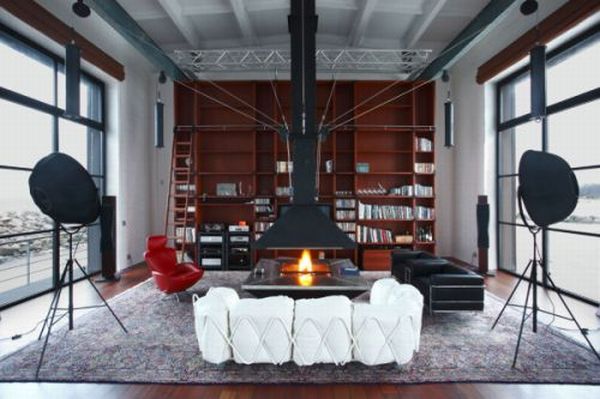
This beautiful modern residence was made from an abandoned fish factory pumping station that tags back to the Soviet era. Situated in Easter Island, Kaltene, Latvia, it is nothing less than a posh living structure. The landscape as well as architecture features were kept in mind while swapping the factory in a housing option by architecture Zaigas Gailes. He tried to conserve every bit of the island’s landscape, while implementing various ideas and injecting an all new life in this vacation house. The inside is quite spacious and bows down to all the needs like a normal house.

