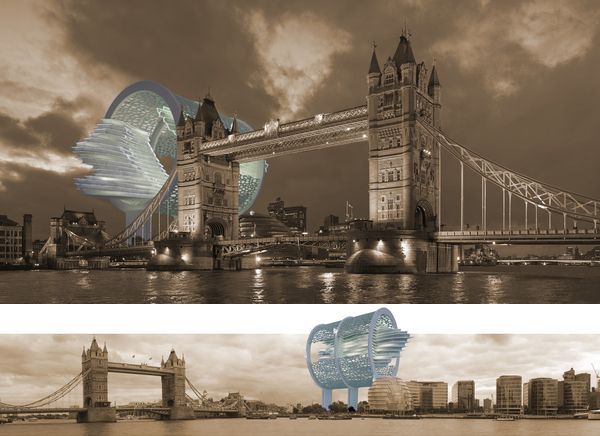Vertically tall high rises are a feasible way out of the space crunch people are tackling with currently. London is also planning frantically to combat its share of challenges and the upcoming Loft London farm Tower proposed by Architect Peter Stasek might help to alleviate the distress to some extent. The structure that looks like a gigantic cylinder resting on the buttress is definitely something to look forward to. It will hold nests within that will serve like a terrain for habitation and settlement. Here is a snapshot of what the structure will look like and what it will do for the capital city of UK.

Three bands with a diameter of 100 meters run across this cylinder. Two at the ends while the third is located in the middle. The exterior of the cylinder is enveloped with a mesh like frame where natural vegetation is cultivated. The cylindrical top is actually a spot chosen for vertical farms inside the building. Also, using the organically shaped net structures, algae will be nurtured for the production of bio petroleum. For maintenance and supply to these agricultural farms, moveable bridge structures have been erected. These are conveniently placed on the rails between the rings on inner edges.
Giant slabs that are relatively flat and have an uneven edge jut out from middle of the structure. These slabs have 16 levels and are also referred to as nests. The ring axis in between two slabs holds them together. All the slabs at different levels are connected via staircases. The floating nests hold farms, inhabitable residential areas and entertainment zones like shops and gastronomic outlets. There will also be an underground parking area that visitors as well as residents can use. Renewable energy is used in the building. The LED lighting is provided by thermal solar energy while geothermal energy is used for heating and cooling the structure.
A great thing about this high rise is that it will not block the view of the city spreading out around it. This is quite a plus considering the strategic location of the building. It is being constructed near the panoramic Thames River. The cylindrical section of the building that branches out is located at a height of 35 meters. The two columns that hold it at this elevation are not very thick and hence do not deter the view. The columns holding the building in air actually have a staircase and elevator on the inside.
The structure has green farms and is constructed at a considerable height. This makes the top of the building look like an oasis floating in air. In fact, the entire design of the building has been inspired from the frame of a tree. The cylindrical structure is like the treetop while the buttress is like the truck of a tree. The slabs stashed on top of each other are like the leaves of the tree. They do appear like leaves and this design has been reinforced in its floor segmentation and wall contours also. A rib, right in the middle, runs across the center. Other lines emanating from it spread out along the side.
[Cheers Peter]


