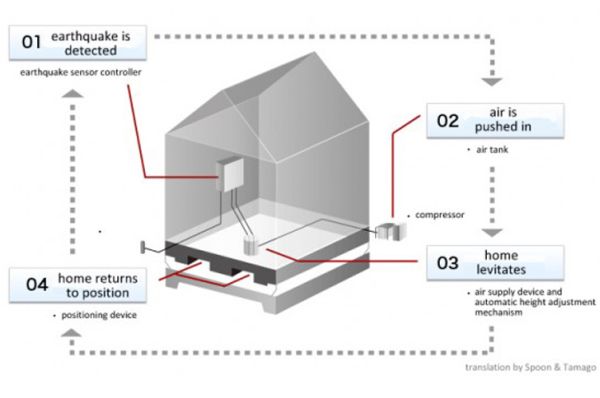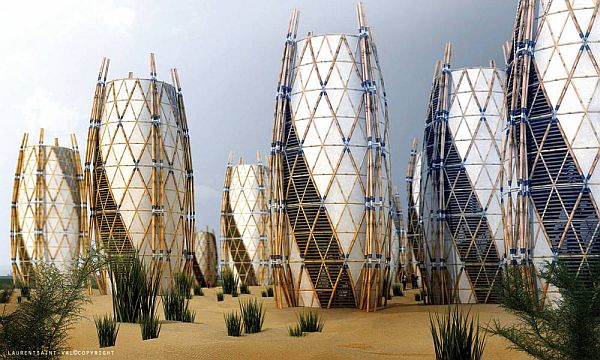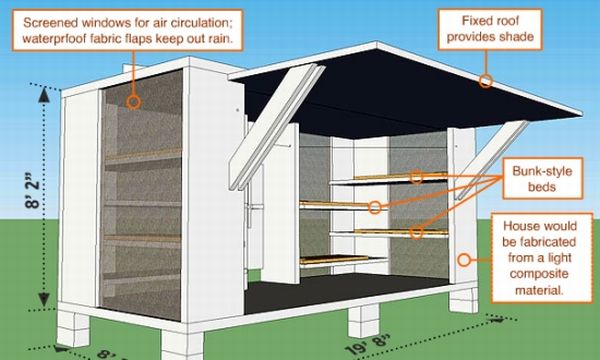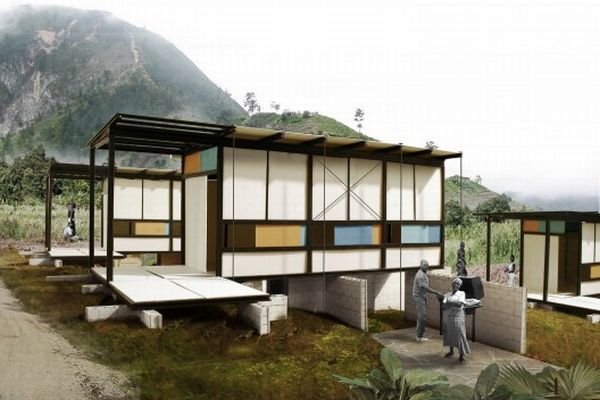The problem
It’s been just over a year since a devastating 9.0 magnitude earthquake hit the eastern part of Japan followed by a massive tsunami that wiped out entire cities, towns and communities. The shock and horror of the disaster lives on in public memory but there is still are many great lessons to be learned from the catastrophe in terms of what architects and town planners can do to save as many homes and as many homeowners as they can in the event of a seismological disturbance.

How serious it is?
Japan is one of the most earthquake prone nations in the world and stands at the forefront of the world in terms of designing buildings that can withstand earthquakes. However, the Great East Japan Earthquake of 2011 showed that the technology is far from perfect and much work still remains in ensuring that buildings and structures can survive earthquakes without much damage in the future.
Even with the most up-to-date building codes and architectural innovations, the 2011 earthquake and tsunami in Japan resulted in economic losses costing around $210 billion with more than 15,000 recorded deaths and left thousands of people missing. From the 1980s onwards, over 75-78,000 people have died annually as a result of natural disasters. Even though unpredictable phenomenon like an earthquake cannot be predicted, having earthquake-, tsunami- and hurricane-resistant buildings can help save thousand of people every year.
The panacea
Air Danshin System Inc., a Japanese company has come up with an airbag-fitted levitation system that can raise a house above the level of the ground to protect it from the effect of seismological disturbance. The system is automatically activated by seismic activity via a sensor. When the system senses that the ground has become unstable, it activates the compressors of the system in a mere 0.5 to 1 second which instantly fills up the airbags and the home is lifted off the ground level and the effects of an earthquake are dampened to an extent. Over 88 homes across the country have been fitted with this system and many more are in the process of getting the system installed.
The inspiration
Constructing buildings slightly higher than ground level has been a widely applied technique in earthquake resistant building design though one of the major inspirations behind the creation of the Airlift is the Maglev magnetic levitation system that is used in monorails and bullet trains. Since magnetic levitation doesn’t require contact between the structure of the train and the rails, it negates friction as a result of which the train essentially “flies” above the rails. During an earthquake, any structure or object rooted to the ground is affected and thus, the further away from the surface of the earth a building is, the lesser it would be affected by seismic activity.
How it works
When seismic activity is detected, a detector in the system is automatically triggered. This causes the tank of air to inflate the airbags which raises the artificial foundation of the house by 3 cm off the ground. This allows the home to hover over the ground and is thus protected from the damage-causing shaking of the ground. The airbags automatically deflate once the seismic activity ceases. This ensures that the structure of the building remains safe from violent shaking of the ground and the damage is minimized.
What makes it so special?
Compared to other systems, the Airlift system is relatively low in cost and requires little maintenance. The earthquake-proofing system is based on an artificial foundation which allows the house to be lifted as high as 3cm off the ground within 0.5 to 1 second as the air is pushed into its air tank. Since seismic activity is detected through the system’s sensor, the first signs of rumblings of earthquakes are responded to which means that right from the time the very first vibrations are recorded, homes are lifted off the ground. This allows structures to escape being hit by more intense waves and thus damage can be contained.
The alternatives:
1. Bamboo homes for quake-prone Haiti

These vertical bamboo homes are a refreshingly new concept by design studio St Val Architect and respond to the need for quake-proof housing in seismically sensitive areas like Haiti. Molded it into a cocoon shape, the homes use locally available natural fibers that are interwoven using traditional basket weaving techniques and is based on space segmentation architecture. Resistant to high winds and floods, the homes are also earthquake-safe since bamboo is both flexible and strong.
2. Core house

Renowned Miami architect and planner Andrés Duany is the brains behind this mold-proof, waterproof, fireproof, hurricane- and earthquake-resistant house concept called the Core House. The prefabricated house accommodates eight people and in intended as an expandable temporary dwelling to be used as a solution for post-quake housing crisis. Created using space-age materials that are near indestructible, the bunkhouse-like structure features stripped-down exteriors to counter extreme weather. To ensure that the house design does not compromise with strength and durability, it is made from very thin composite material that make packaging and shipping to affected areas a less messy affair. With a floor about eight by 20 feet, the house stands at over eight feet in height and is rectangular in shape. With provisions for sanitation and sewage systems, the Core House is covered with waterproof fabric panels that offer protection from showers. The house comes with space for outdoor cooking and shade and shelter can also be provided to this area with a canopy. To permit air circulation, the structure will be covered with screens along sides of the prefab house.
3. Mountain House

Following the devastation of the 2010 earthquake in Haiti, architects and designers around the world started looking for affordable and quake-proof housing solution to ensure that populations in the less privileged parts of the world are protected from such disasters. This specially designed disaster relief house for Haiti is created by NC-office, a Miami firm. Four rooms built inside 8’ x 8’ modules allow each house to use minimum available space. Kitchen and bathroom are allocated separate spaces and the sleeping quarters are separated from living and dining area. A porch upfront provides residents with a private front yard. The required electricity for the residents is generated by a single 1 KW solar panel and rainwater is harvested for use in the house. To take care of the sewage, self composting units are installed fo
r each house. Solid sliding panels, mosquito nets and decorative metal grills provide cross ventilation and are placed on the top of the walls.

