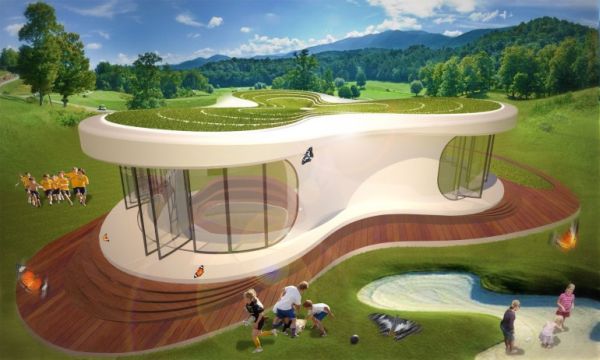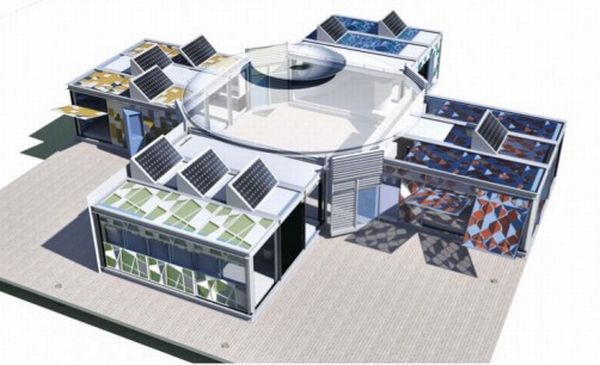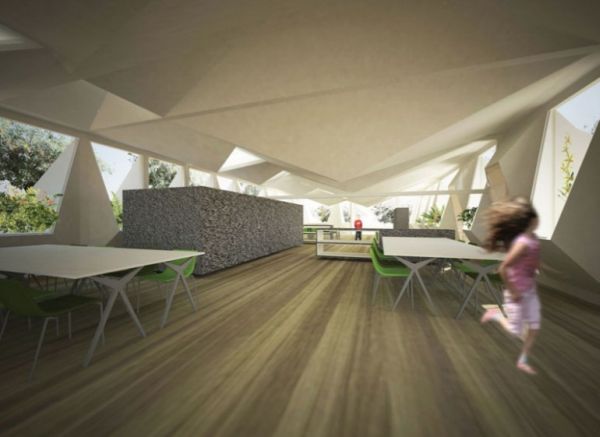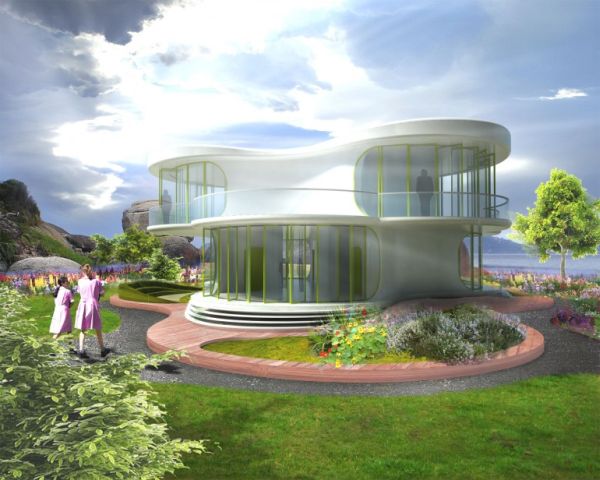The concept
Due to ever shrinking school budgets, limited capital funding aging infrastructure and overcrowded schools that must respond to shifting populations, school districts prefer to invest in relocatable classrooms since future increase in student enrollment cannot always be accurately judged when permanent classrooms and buildings are being planned and constructed. In remote communities, places dealing with natural disasters or school districts dealing with higher student enrollment, modular classrooms can help schools best utilize their budget. With once-futuristic technology like 3D displays becoming more cost effective and commonplace now, relocatable classrooms of the future can be pre-fitted with cutting edge technologies that would make relocatable classrooms less expensive than traditional additions to schools.

The Inspiration
In the past few decades, relocatable classrooms have become fairly commonplace for communities coping with natural disasters, remote communities or regions that need quick-to-install facilities to provide classrooms for a lot of children within a short period of time. These relocatable classrooms, so far, have been fairly basic setups that provide children with a make-shift classroom but recent developments in the field promises to make relocatable classrooms of the future more stimulating and exciting for both educators as well as the students. Thanks to developments in telepresence and relocatable classroom technologies, children living in areas coping with natural disasters or those living in remote areas of the world no longer have to miss their school terms. These innovative solutions for education and schooling have led to the development of the next generation of relocatable classrooms that give us a peek into what schools of the future could look like.
What makes them stand out?
Most of the modern modular and relocatable classrooms are designed around systems that enhance portability without adversely affecting their functionality. Since new research has shown how natural light and outdoor environment positively impact students’ understanding of mathematical concepts and promote learning of new languages, classrooms that can adjust to different climatic conditions, site topographies and different curriculum and student needs can enhance students’ productivity a lot. Some of the newer modular relocatable classroom designs also place a great emphasis on incorporating sustainable elements like water harvesting, recycling and solar and wind-energy harvesting that can potentially allow some of these unit to be set up in remote. Disaster struck areas with no access to grid power or water supply.
Eco Credentials:
Since relocatable classroom designs have to be modular, they can be easily fashioned out of prefabricated and recycled materials. Modular components made from recycled polystyrene make it easier to transport and once on site, these components can be assembled using local soil and plants. Thanks to an easy-to-dismantle structure, these classrooms can be setup an angle to capture maximum sunlight and even moved around to correspond to the shifting position of the sun during the year. The use of flexible components allows these classrooms to incorporate rainwater harvesting systems during the rainy season which can later be taken out and replaced with PV panels. Apart from being easily transportable, these small lightweight modular elements also allow the structure of these relocatable classrooms to make the best of changing climatic situations as well.
Feasibility
Most of the technology required to make these classrooms more readily available in the market currently exists so it’s only a matter of time before “ordering” one for a school district would only require school administrators to fill in the necessary paperwork. Given the low set up cost and the fact that most of these structures would be made from recycled materials, prefab classrooms would only need the expertise of local construction agencies to set it up.
Related Trends:
1. eMod concept

A building solution that can be adapted to specific needs such as learning outcomes, climatic conditions and site requirements, the eMOD (Educational Modular Offsite Design) is a great new configurable modular design system for relocatable and expandable classroom designs. The concept links the requirements of 21st century learning with the demands out on limited space allocated for schools and offers a solution in the form of a transportable and adaptable space that is simple enough to install yet sophisticated enough to sustain futuristic learning environments.
2. MODUPOD concept

To promote critical thinking for students and enhance interaction, NBRS+PARTNERS’ MODUPOD concept envisions classrooms of the year 2025 to incorporate 3D text books and a radical learning environment. To make the learning experience more effective for teachers and students the concept uses flexible PODS, smart interiors and a fast assembly design with a permeable student resource center at its heart and clusters of dynamic multi-modal rooms around it. This central core can be used to display student work, technological innovation and environmental facts as well as energy consumption of the building and school news, via multimedia screens. To give students the opportunity to learn from nature, the structure features Outdoor Spaces. To showcase interactive learning and to offer students the opportunity to collaborate and gather, the design features a Social Pod. A Breakout Pod with transparent walls helps students be resourceful and observe while the Project Pod helps them learn on their own view interactive methods.
3. Studioquint’s Concept

Made to be both place specific as well as spatial, the rational classroom concept by Studioquint uses 3D origami inspired scale on the external and internal walls. The scales help the concept achieve occupiable three dimensional spaces internally while they respond to the context, outlook and orientation on the outside. As a part of the concept’s transportable form, the local contextual landscape is incorporated within the rooftop of the design. Recycled polystyrene components offer the design great sustainability functions while a high rate of sun shielding is provided via photovoltaic panels that are set at an angle of 20 degrees. Reservoirs for rainwater are an important part of the design and the building uses local soil and plants to add to the thermal building mass.
4. LAVA’s Design Concept

Made of easily transportable and lightweight small modular elements, the relocatable school from LAVA features a repeatable and symmetrical geometry and uses eco materials and prefabrication techniques to come up with a sustainable design for the learning space for the future. To create more light or shade, the structure uses a flexible system with a manually operable modular facade system integrated in it. To make the design more adaptable to future learning methods, learning clusters and changing class sizes, the design allows various configurations to be interlocked via a
“triple axis” geometry design.

