The world has progressed beyond all bounds. Yet, when a natural disaster strikes, it finds itself in a fragile situation. This is because we haven’t learned the real attributes about nature. A deep analysis into the physics of earthquake is beyond the scope of this article. This article discusses about our achievements to safeguard us from the vengeance of the apoplectic nature, specifically with regard to the architecture and design of housing facilities.
The problem
The earth is a dynamic entity. The various layers that compose it are in constant motion. This motion is not entirely due to rotation alone, but also due to the gravitational pull exerted by the sun and moon, as well as the chemical activities taking place inside the core. One of the most disastrous after-effect due to these lithospheric activities is the earthquake. The earthquake shakes the layers of earth, called seismic plates, like the ripples on water when a stone is thrown into it. Like any other wave form, earthquake also carries energy with it. This energy is passed onto every physical system that comes on its way. Well the most vulnerable among them are the buildings. The shock waves shake the foundation so badly that the entire structure collapses.
How serious it is?
It is not the financial loss but the loss of life, that is irreversible. If your house is collapsed, you can build even a better one tomorrow, but if any person dies, can you revive him/her? Certainly not. You are absolutely correct in your argument that it is surely a mammoth task to rehabilitate the entire locality after the natural disaster has struck. So what can be the plausible and most efficient solution?
The panacea
The panacea for this problem lies in identifying the root cause of this mishap. It should be borne in your mind that none can stop the tremors taking place inside this blue planet. It is like a part of its very nature. So, the humanity should learn to lessen the intensity of disaster. This can be done by learning the basic physics of the crust and designing the building accordingly. Most of the buildings are made to sustain vertical tremor. But what the structural engineers fails to see is the sideways bumping, due to super-position of many waves and also due to sideways propagation of the shock wave. So, the wise engineering would be to design the buildings on this principle. Yet, another thing that must be highlighted is that in the wake of a building falling, basic safeguard measures like standing under the threshold, etc would be in vain. This article also throws light on the recent advancements in building designs.
The inspiration
The scenario in Haiti was the main motivating factor behind the birth of these ideas. Some may seem to be viable, while the others may not. Yet, one cannot jump into conclusions only because he/she has seen the list of alternatives. There are many other factors that must be accounted for.
The problems
The main concept that should be considered is the geographic location of the disaster-stricken locality. If the tectonic activity results in another quake, then the rehabilitation homes would prove worthless. Also, one cannot expect the poor people to live in those shabby tire houses and all for the rest of their life. So the ultimate solution lies in designing the apartments right from the beginning to withstand such disasters, without causing loss in the aftermath.
The alternatives
The best alternative can be arrived upon if we understand the root cause of the problem at hand. Remember that it is not the earthquake, but the poor construction that puts the life at risk. For example, it’s found that some buildings in the quake struck locality have collapsed, while the others haven’t. This is because, those which have stood the tremors, were braced to the ground, taking into cognizance the sideways shaking also. So it becomes the moral responsibility of the architects to design the building accordingly. Another aspect that should be considered is the natural frequency of the structure. If the natural frequency of the building matches the frequency of quake, the oscillations increase in amplitude, finally bringing down the complete structure. If the two aforementioned facts are considered while building an apartment, there are less chances of damage.
1. Vertical bamboo home
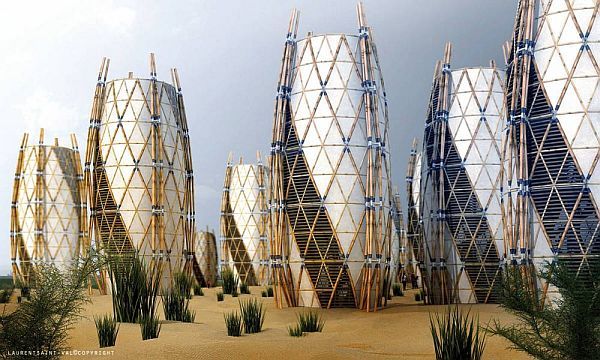
This is a design proposed by St. Val Architect studio of Haiti, after the aftermath of many natural disasters in this region. The concept consists of a building made in the form of cocoon, by interweaving the bamboo fibers. Well the advantage of bamboo lies in its cheapness, tough fiber structure and resistant to natural disasters.
2. Quake resistant houses for San Francisco
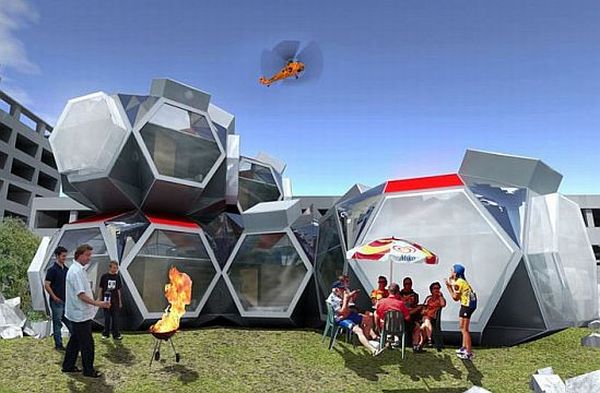
This was provided to New York by San Francisco during hurricanes. It’s mainly composed by helium balloons, water and weather resistant shell. This will act like a protective shell when the disaster strikes.
3. Core house
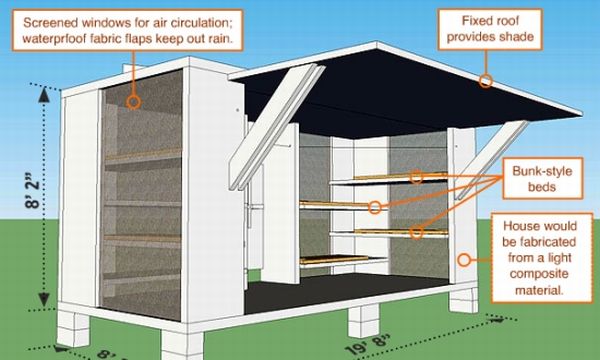
The main features of the core house is shown in the figure above. Apart from being a refuge from earthquakes, this architecture is modern and cool, LED lounge having all the state-of-the art facilities like MP3 player, iPod and cellphone.
4. Recycled tires home
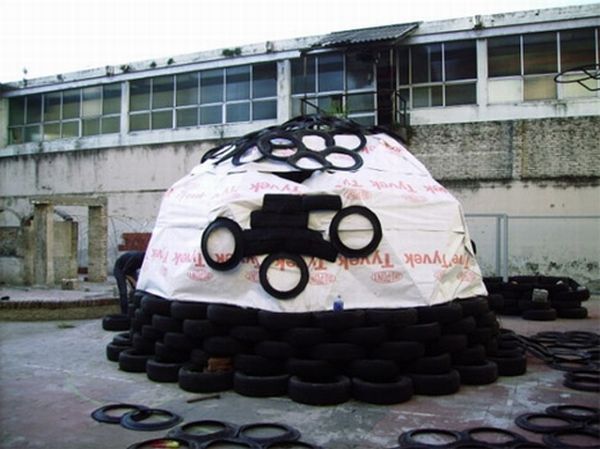
A weird by sustainable concept is one that of home made by piling up discarded tires. This is also an idea that has its roots in Haiti. Well, it seems the natural disaster has enlightened the mighty minds.
5. Dubbed earth-ship
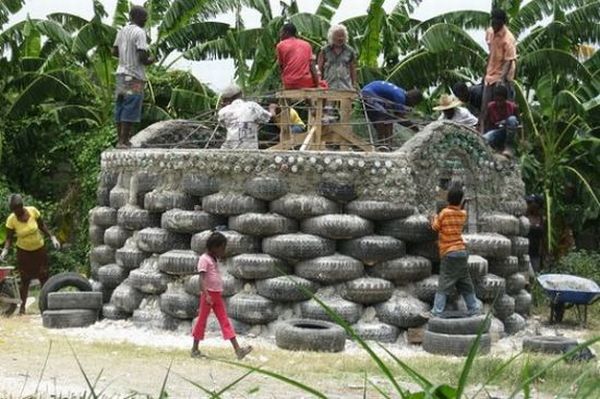
This is a novel creation by Architect Michael Reynolds for the quake struck Haiti. He envisages to use recycled materials to build refuge homes in the aftermath of quake. Thus the task of rehabilitation becomes cheap and feasible, because of the use of already available items. The power would be obtained from natural sources like solar energy.
6. Re-GROWTH pod
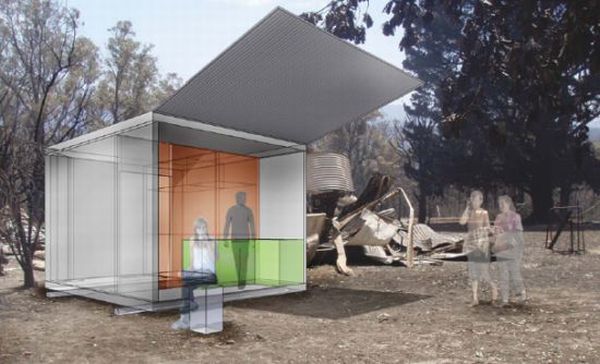
If you are looking for cheap and quick solution at the time of disaster, then prefabricated homes would be the ideal solution. This is because they in simulated conditions, taking into account all the bad faces of nature. This was originally made to help rebuild the fire-devastated regions of Australia.
7. ‘Quake-proof’ home
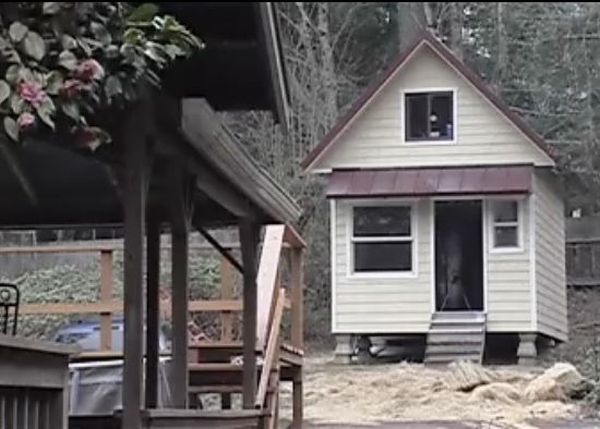
It was developed by a home builder in Camas, Washington.The structure is made up of recycled steel, though it gives an impression of a wooden home. It can be easily dismantled and is one of the quickest solution at the time of earthquake.
8. 900 shipping containers homes
This can be termed as the lively example of mastery in engineering. It is a basic fact that the shipping containers are designed and manufactured in such a way that it can sustain all forces, without damaging the objects contained in it. This concept has been extended upon to provide refuge to the people in seismic tectonics. Nearly 900 of them were used in Haiti. Cheers to the Canadian musician maestro Luck Mervil, who gave this idea.
9. Solar powered wooden homes
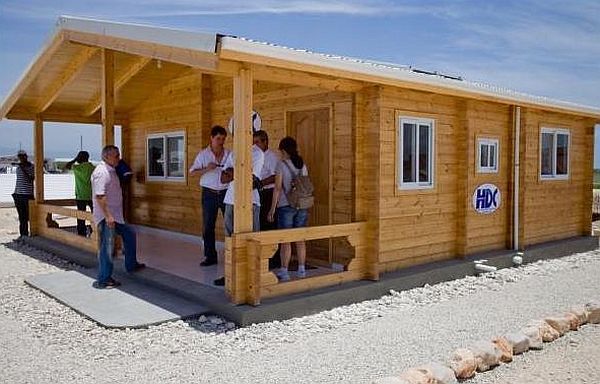
The house is constructed by Haiti Development Corporation. Wooden cabins, made in Swiss style, this provides more sustainable, more beautiful alternative and powered by solar energy.
10. Haiti Mountain House
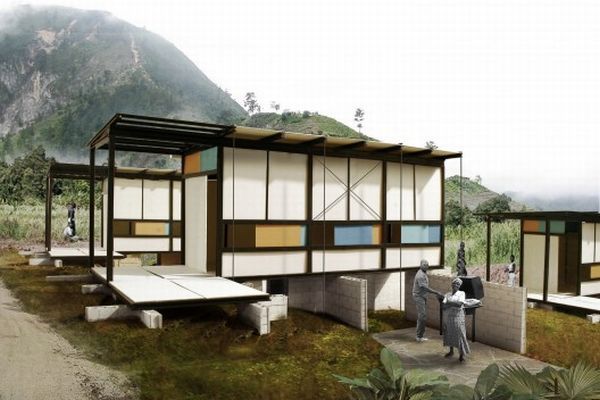
This was yet another solution put forward for Haiti. This was specifically provided for Haiti by Miami firm NC-Office. These were made of light materials and designed to sustain all wind loads. The designed provided everything necessary to make “Home sweet home”, like 8’x8′ sections for living, dining, sleeping. Wall are made of Magnum boards and H shaped steel beams support entire home. Self composting units are provided for toilets; glass windows with metal nets and grills complements the home. Cisterns are provided to store rain water. This solves the problem of water requirement as well.


