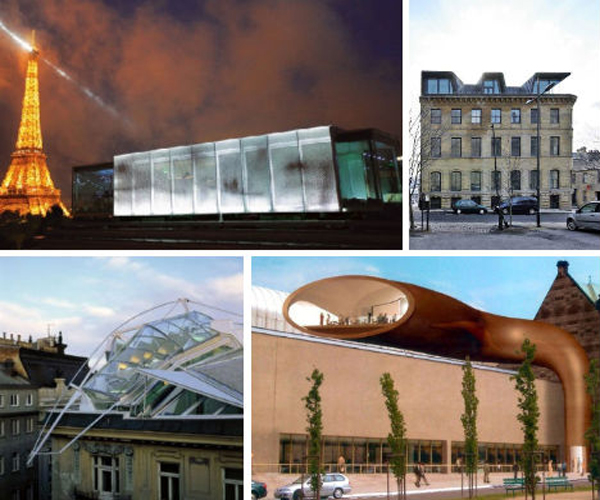
The raging problem in the urban sector is scarcity of space. With every passing day this is getting aggravated due to the increase in population in the urban sector along with the migration of further people from the rural sector. Thus, there is even more shortage of space every day. Designers and creative architects have thought of temporary and permanent roof tops and pods that will solve the shortage of space to some extent. These extended additions are mounted on the flat roofs of houses and are capable enough to accommodate quite a lot of people. Here are eight such creative roof tops for urban sector.
Loftcube living room
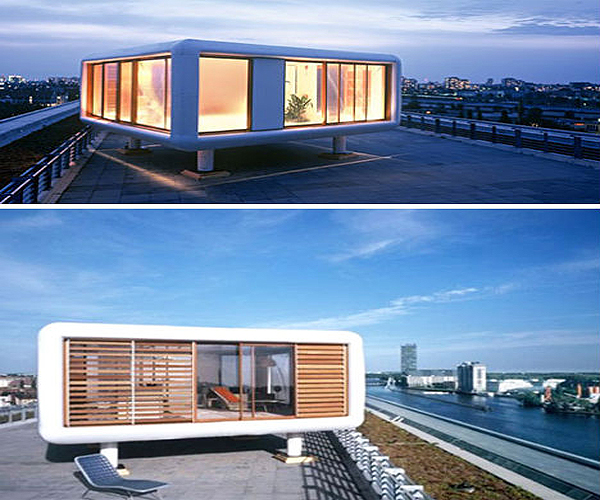
This extended addition to a flat room not only serves as a functional attachment, but also improves the aesthetic quality of a conventional roof. This rooftop is made fully from glass and has an ultramodern look. It aims at providing a low cost yet smart living. This attachment is transportable by means of a helicopter and can be mounted on any flat roof.
A Room for London hotel
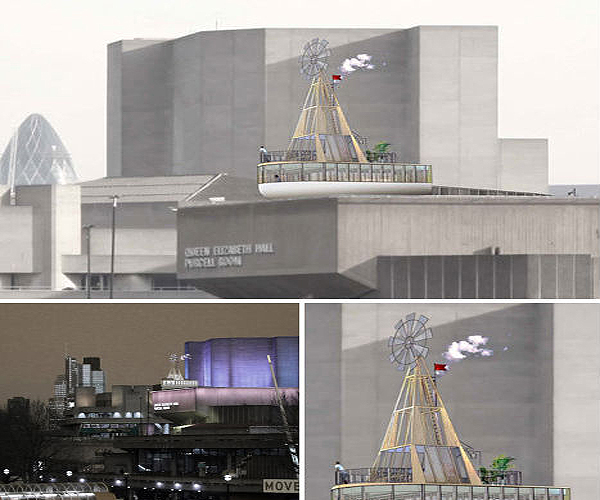
This creative rooftop, by name A Room of London, has been designed at the Southbank Center in London. This rooftop looks like a boat made from paper. It is designed to serve as a rooftop hotel with all the basic facilities needed for the purpose, along with a wide angled view of Thames.
Hotel Everland over Palais de Tokyo
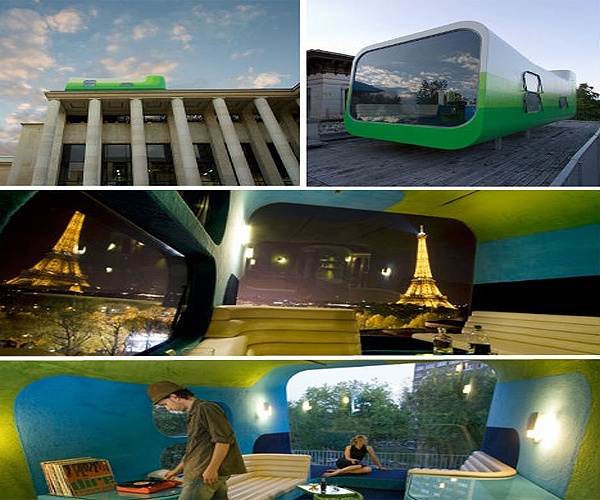
Designed and launched in an art exhibition in 2007, Everland is a rooftop extension that is now an extended part of the famous hotel in Paris, Palais de Tokyo, since two years. This roof top division of the hotel provides the guests with an undisturbed view of the Eiffel tower.
Module Electrolux: Paris Pop-Up Restaurant
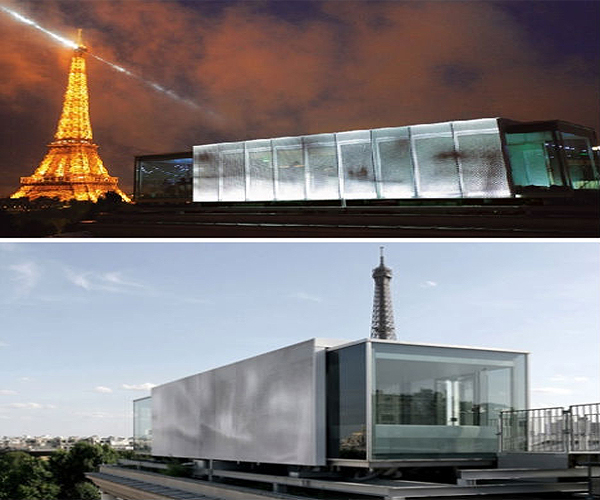
This creative and mountable rooftop is designed by the architect Pascal Grasso. This is a temporary rectangular structure made from glass and the central part of the structure is covered with metal. Module Electrolux is a rooftop restaurant that specializes in Japanese food and have sitting provisions of twelve persons at a time.
Hanover House Warehouse Conversion
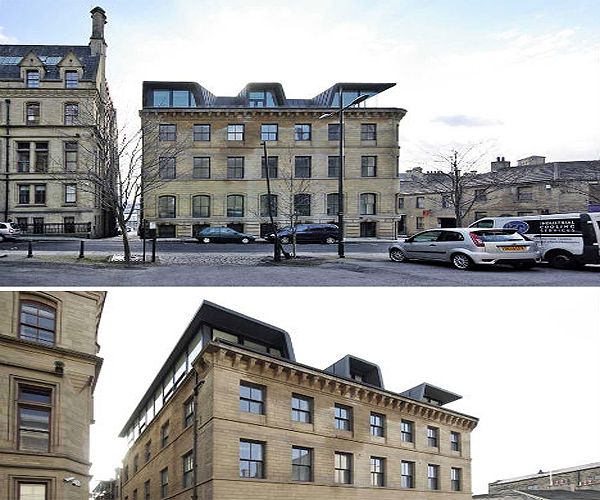
This creative rooftop at Bradford in England is sure to grab the attention of passers by. It has been mounted on a Victorian warehouse that is characterized by the ethnic looks of England in the yesteryear. The rooftop is a sharp contrast to the appearance of this ethnic warehouse and bears a modern, sculpted look. It also meshes with the building located just at the side of this warehouse. It is designed by English designers Kraus and Schoenberg.
Rooftop Office by Coop Himmelb(l)au
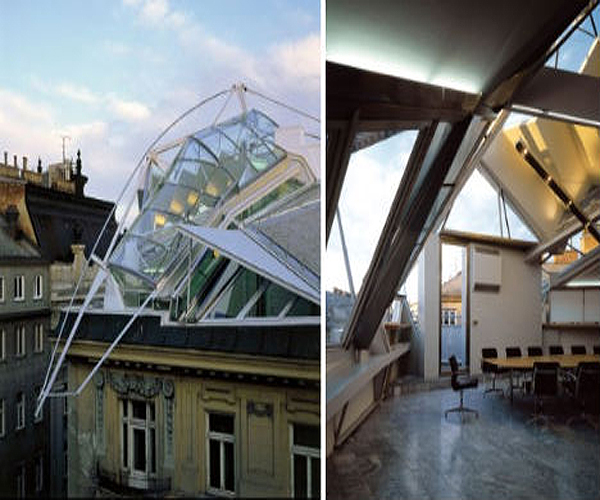
This is the extension of an office. Instead of spreading conventionally, this office extended upwards to cope up with the shortage of available horizontal space. Located at Vienna in Austria, this rooftop extension was designed by the architectural firm Coop Himmelb(I) au. The extension is extremely light weight, but durable and compact and is supported by steel frame.
Rogers Home in London
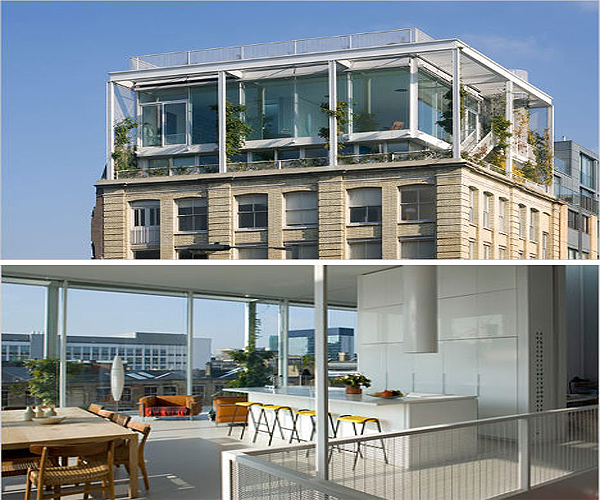
The large family of six members of Zad Rogers of London found it difficult to stay with ease with the space that was available to them in their apartment. But the dear price of property in London and the lack of sufficient finance prevented them from buying a larger apartment. Thus, Rogers devised a roof top extension over the warehouse that will be built on a steel frame and bolted to several concrete beams built on the flat rooftop.
National Museum Extension in Poznan
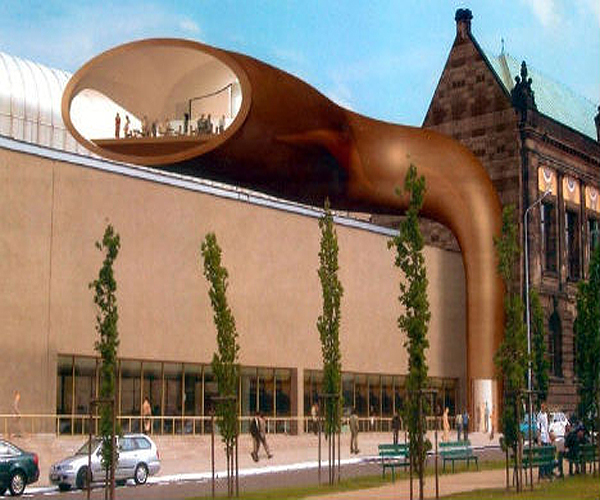
This rooftop extension was conceptualized by the Polish architect, Claudio Silverstrin. It was supposed to be installed on the rooftop of the National Museum at Poznan in Poland. It was thought to serve dual purpose, as a museum extension and also as an elevator to carry visitors to the top floor of the building. But unfortunately, this remained in the concept stage only.


