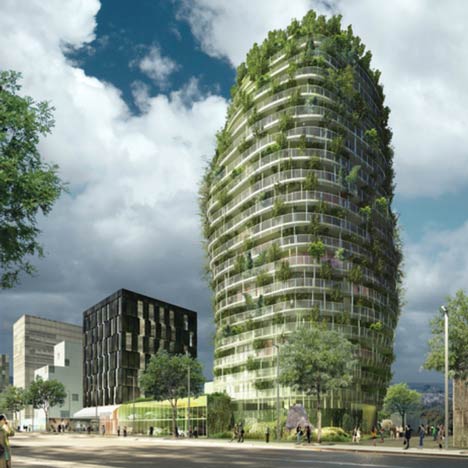
In the current scenario of rising population and deceasing open land, skyscrapers are the wise options of effective utilization of the available space. The sky rising skyscrapers are based on the concept of vertical utilization of space. But, segregating and identifying the best ones among the numerous high rise buildings and skyscrapers that are commonly found in any highly futuristic urban city is really a difficult task. Here are the five best skyscrapers of 2011 from all over the world:
Eco Skyscraper
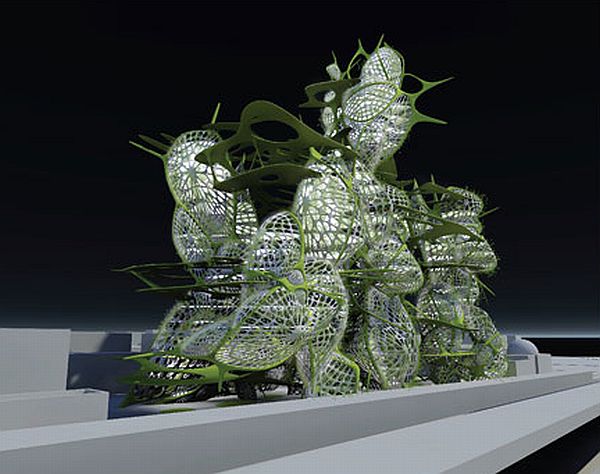
This is a skyscraper that is supposed to be erected at Noida, a highly industrial area in India. It is the brainchild of the architect, Vikas Pawar. The composite eco architecture features two separate towers that are spiral in shape and face the sky. They are joined with each other by means of sky bridges. Hence, the accessibility from one building to the other is always easy. The purpose of this building will be to harness the solar energy and wind energy throughout the day to divert it for replacing the electricity consumption of this building as well as the surrounding community.
Gigantic wind turbines will be constructed on the walkways at upper levels in the connected areas to convert the stored wind energy into wind power. Further interesting thing about this skyscraper is that it will feature rooftop farming. Thus, the people in the residential area will be able to consume organic yield which is devoid of the harmful effects of chemicals fertilizers and pesticides.
Brooklyn to get its mixed-use aggregation skyscraper
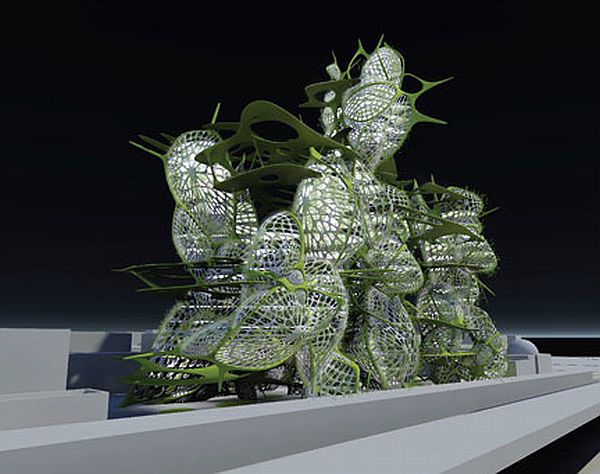
Although this skyscraper is in the architectural model stage still now, but it will surely be one of the most effective eco friendly skyscraper that can be identified as one of the best ones ever. It will be constructed at urban city of Williamsburg in Brooklyn. It will be based on the concept of creation of a number of interconnected buildings that together form a composite structure. A single building will therefore serve multiple purposes.
The next stunning fundamental on which the yet to be built skyscraper will be built is “Urban Heat Island Effect”. This means that the increasing amount of heat of the urban area will also be attempted to lower down and subsequently cut off the electricity consumption on the area by bringing about reduction in the use of air conditioners. This mixed use building will feature live, work and play in natural ambiance in one structure only! The building will apparently look like a conglomeration of thorny cacti aiming the horizon.
Artificial Island Skyscraper
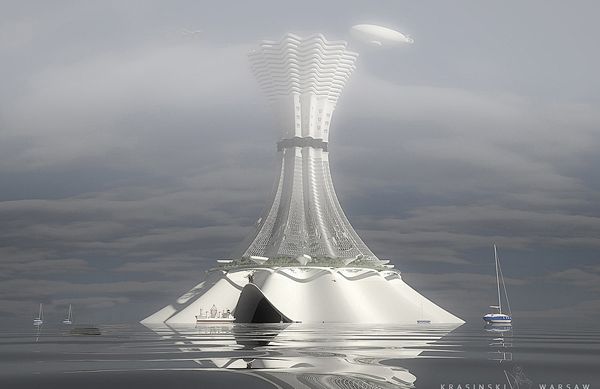
Aleksander Krasinki has designed a drifting habitation for the future generation. He has probably designed this structure keeping in mind the effects of global warming, which will lead to the melting of icebergs, glaciers and the Polar ice cap and increase in the percentage of water on earth to an alarming extent. This futuristic habitat will be an artificial island that will be durable enough to sustain human habitation. The projection is that it will be capable enough to support 52,096 people throughout its 48 floors that will extend to a vertical height of 1000 meters above the ground level.
Together with offices, residential areas, public areas and gardens, it will also comprise of enough place for landing and taking off of helicopters, private airport, seaports etc. Thus, it will almost become a nation in its own! With the airport with height of 100 meters, and the residential areas with height of around 6 meters, this skyscraper will be most suitable one for counties like Japan, Netherlands and United States.
Vincent Callebaut’s Zero Carbon Biotic-Arch
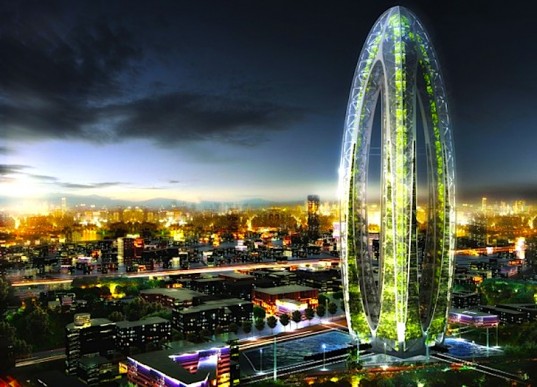
Taichung in Taiwan is in constant threat of pollution due to the increasing carbon percentage in the air. The factor to be held culprit behind this is the toxic emissions from its own fossils fuel as well as the billowing tailpipes that connect it with China. Thus, engineer, Vincent Callebaut thought seriously on it and came up with his idea, Biotic Arch. This green structure, he believes, will be the most green skyscraper idea so far that will definitely fight out the carbon footprints of the area effectively as well as add up to the scenic beauty of the area.
This magnificent skyscraper will comprise of numerous gardens with different types of vegetation. This towering structure will be capable enough to harness the various forms of energies from the nature and replace the use of electricity. It will look like a giant bush of greenery from the distance. A praiseworthy concept of vertical gardening and composite residential and work block, this integrated structure will certainty be the home of many in Taiwan in the coming years.
Tour Végétale de Nantes by Edouard François

A vision of the French architect, Edouard Francois, this high rising skyscraper is proposed to be a part of the skyline of Praiie – au- Duc, in Nantes in the coming days. Set in the heart of a crowded and traffic filled city, this towering structure will not only support the growing population but also purify the air of the surrounding area by means of its natural greenery. In a height of 60 meters from ground level, it will comprise of shops, parking spaces, residential areas and most importantly, offices in black rubber cube. The elliptical balconies that will cling all over the building will contain organic vegetation. The plants chosen for the building will be drought resistant and adapted to grow in rocky contour so that water consumption by them is minimal. They will grow in stainless steel channels so that the weight bearing capacity of the building is also wisely maintained.

